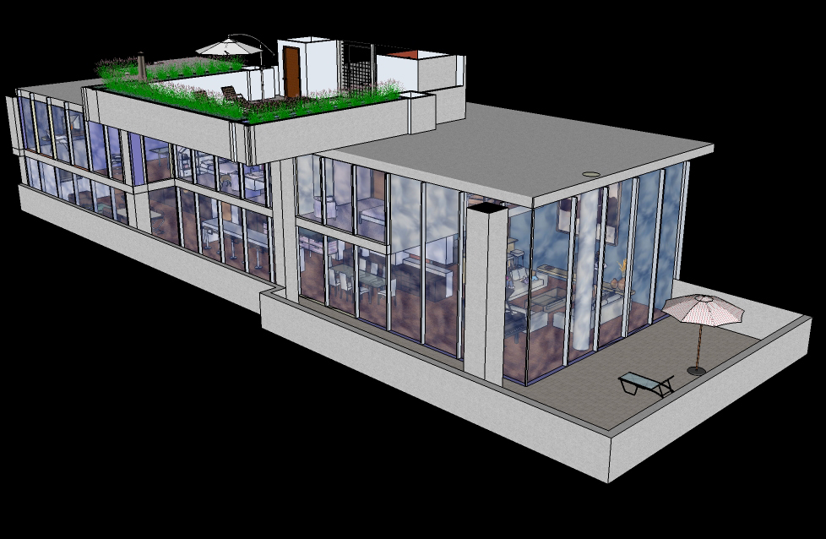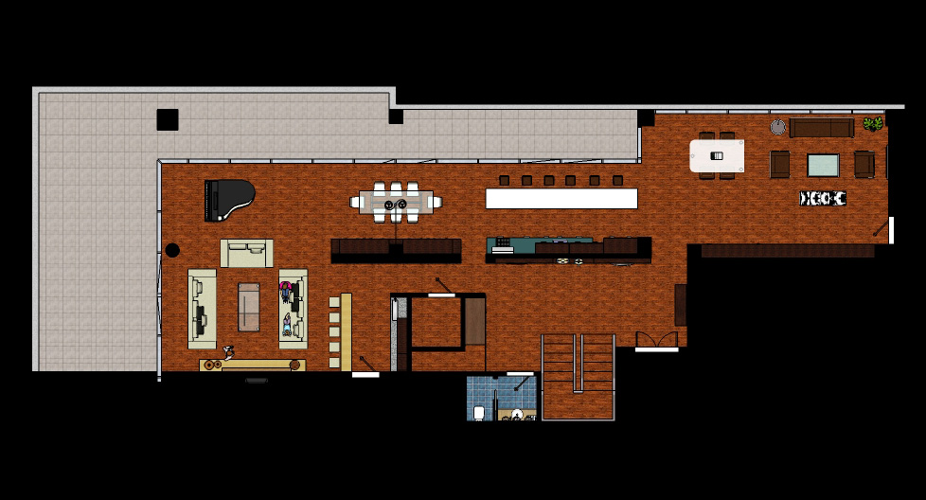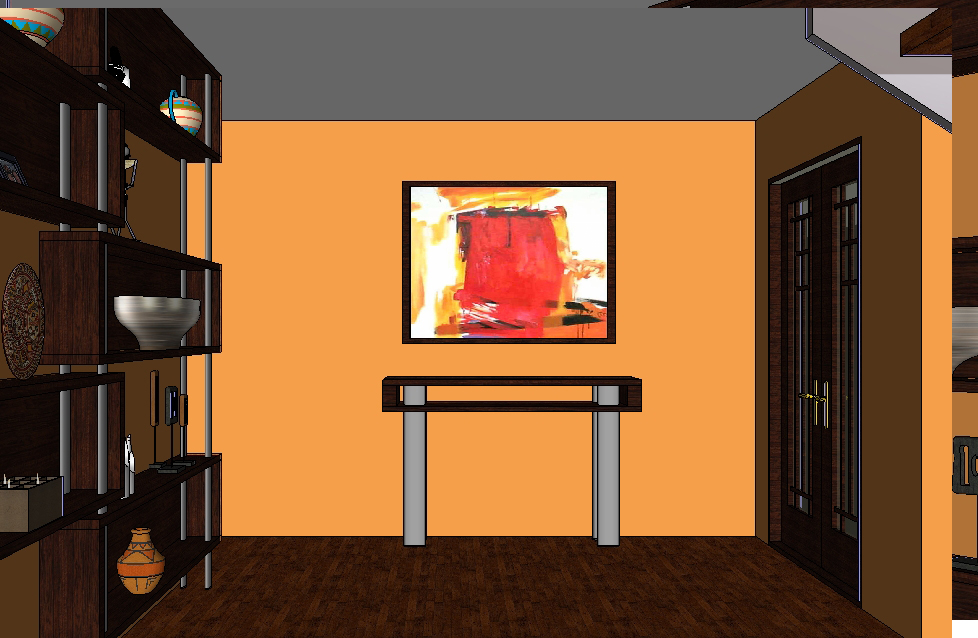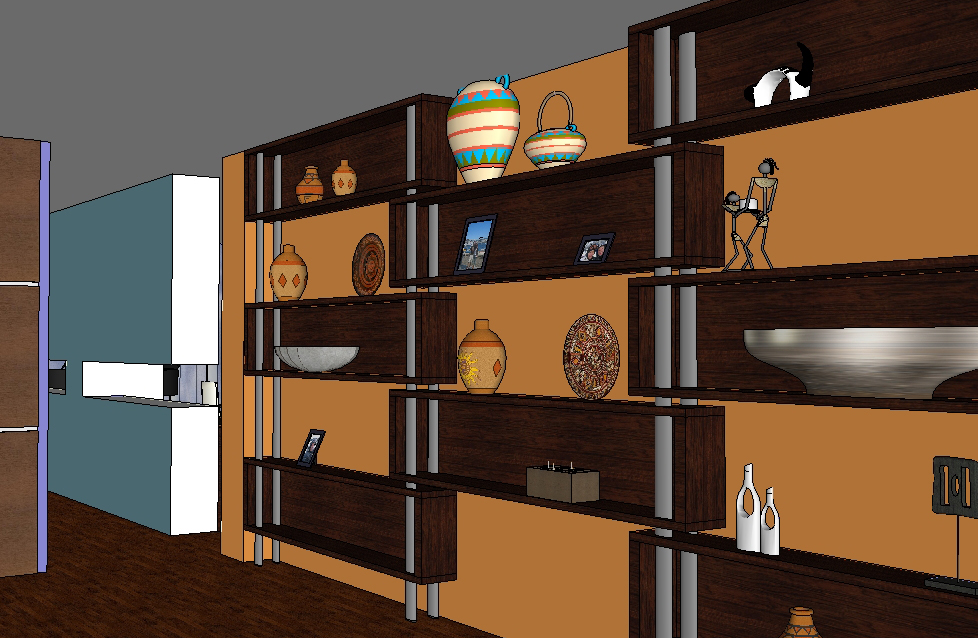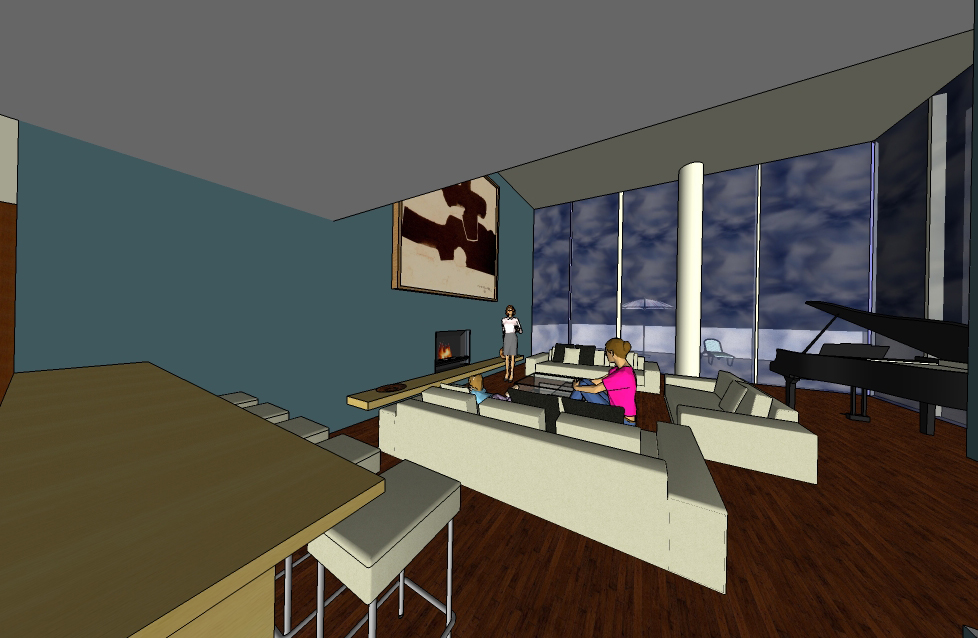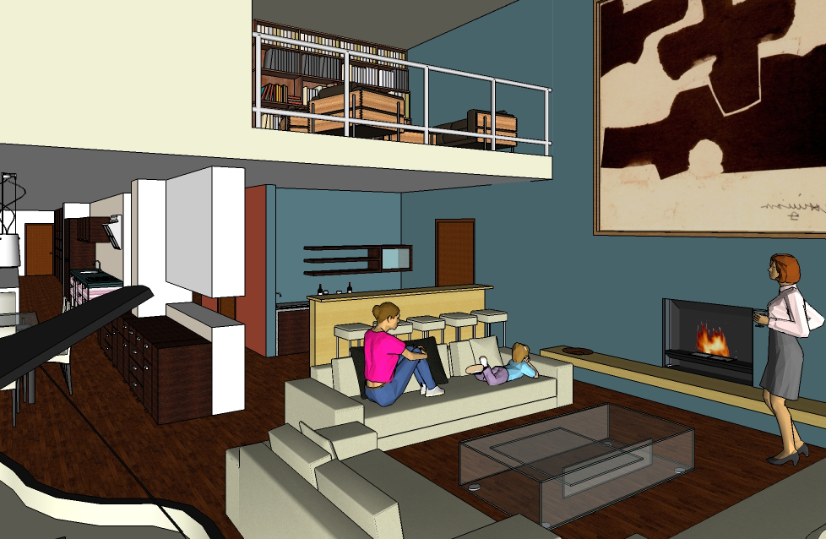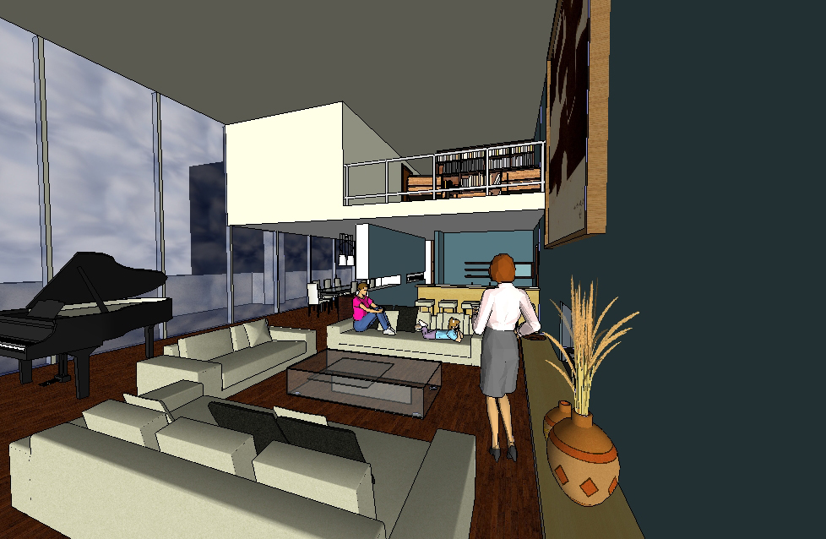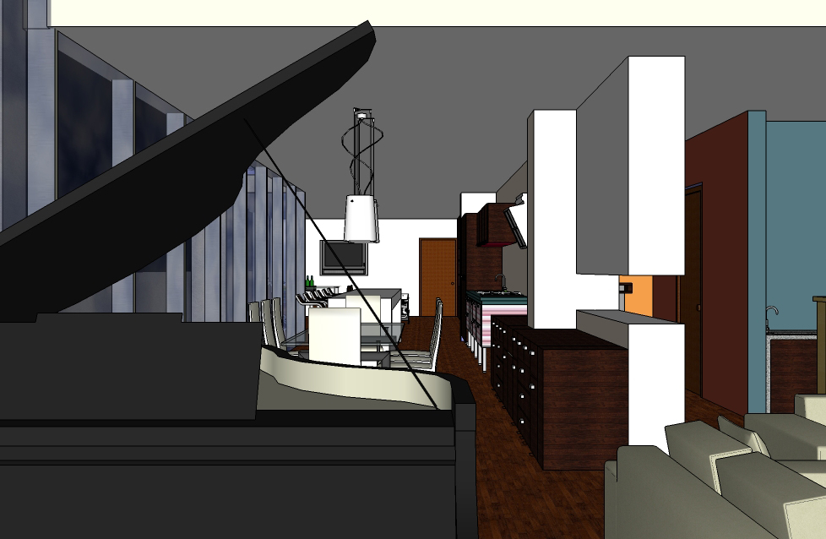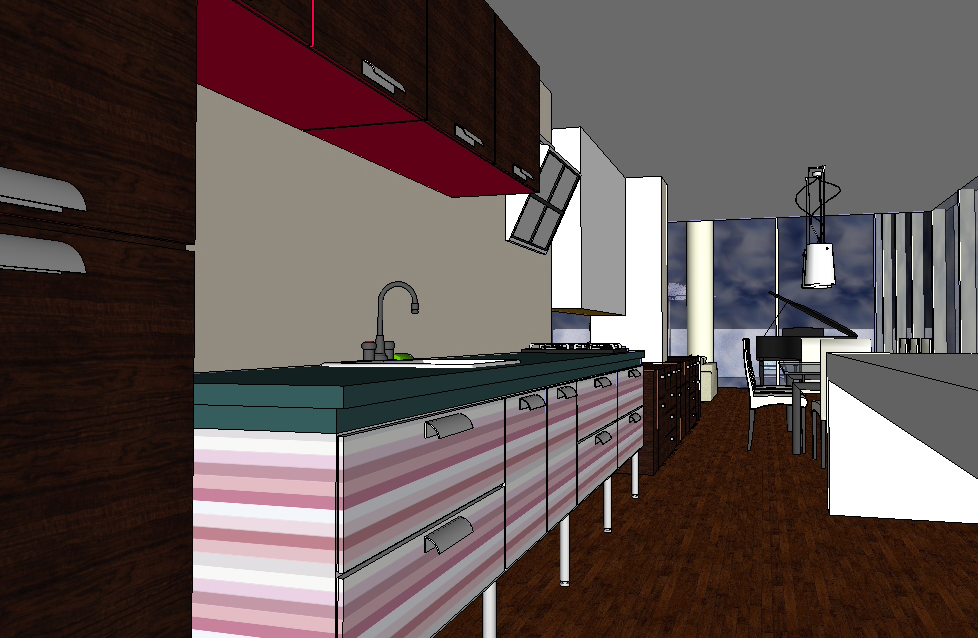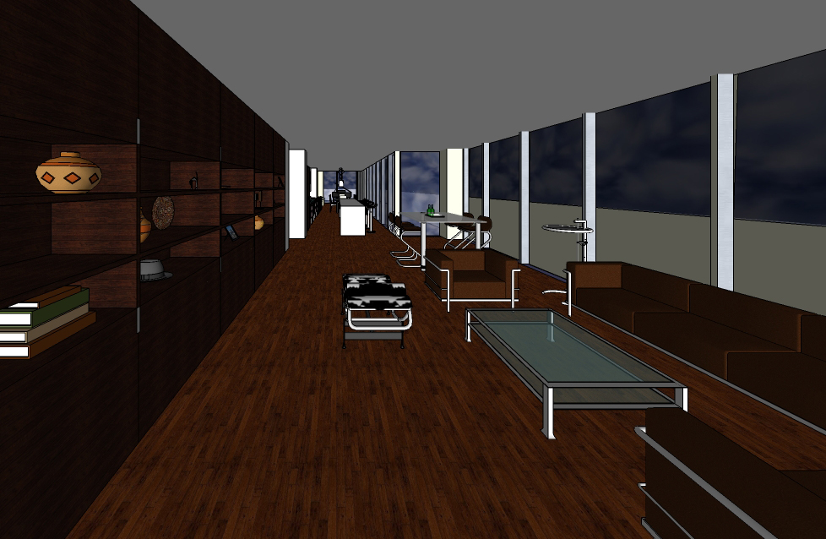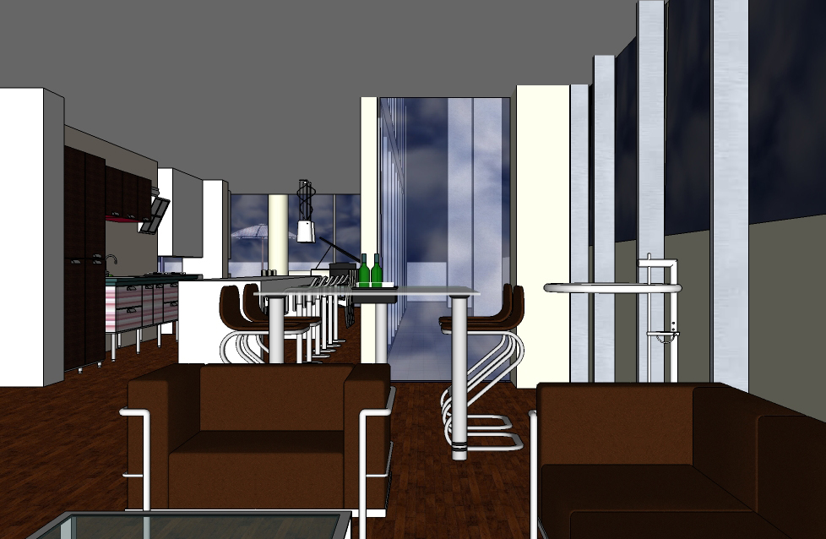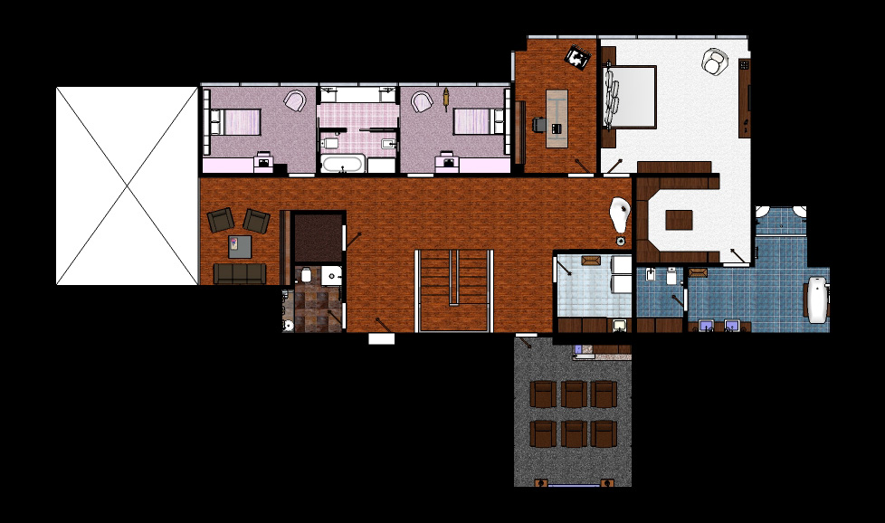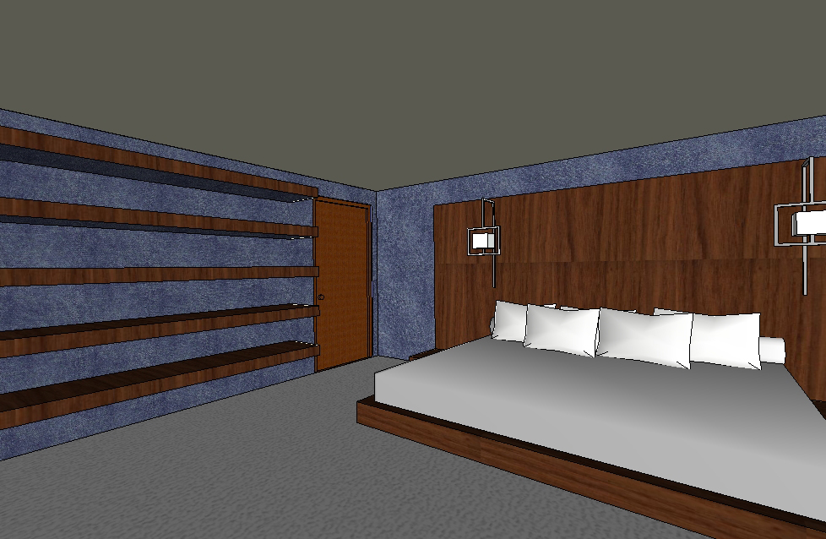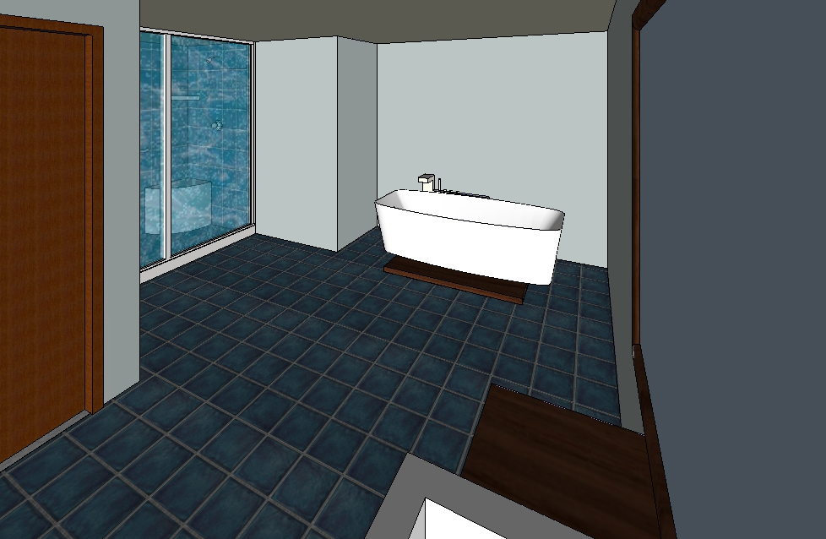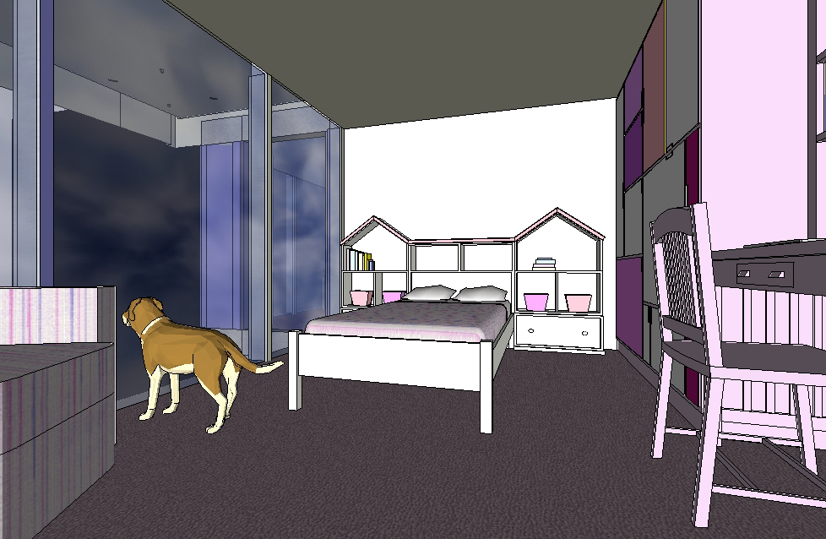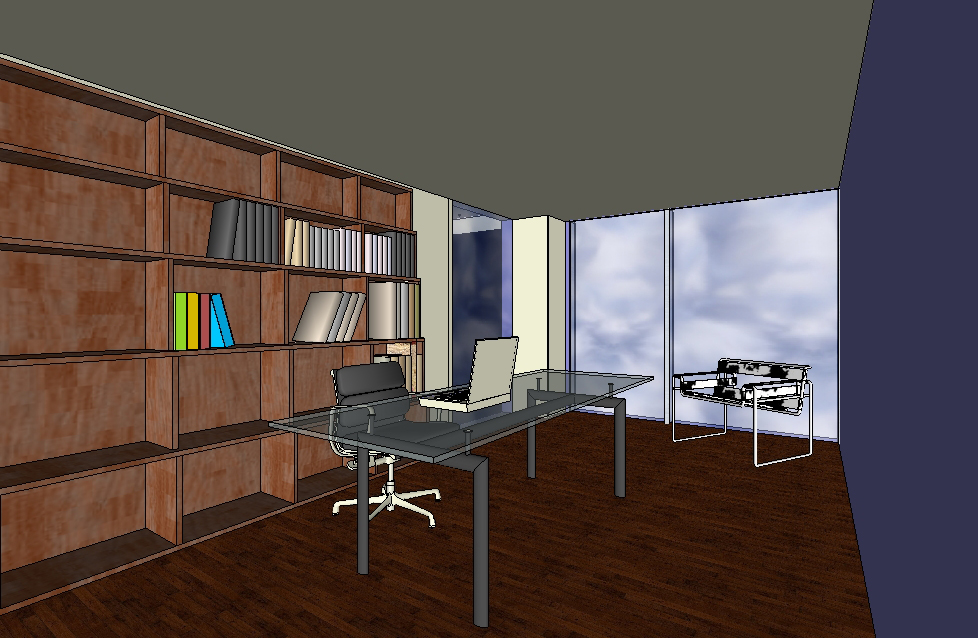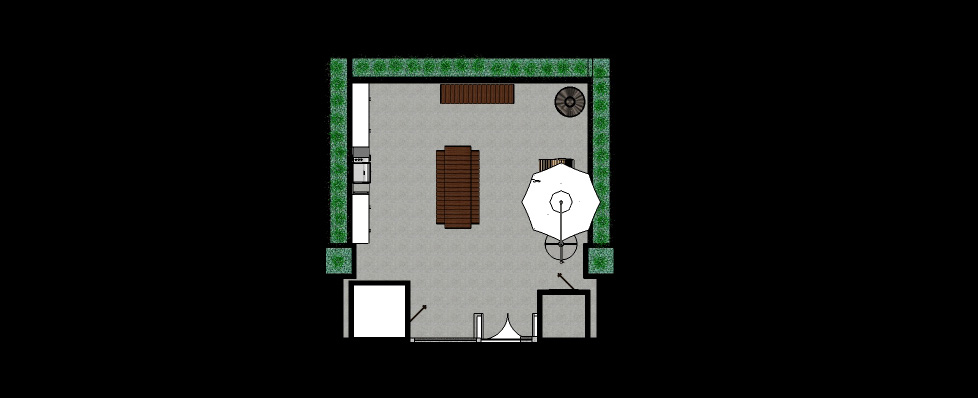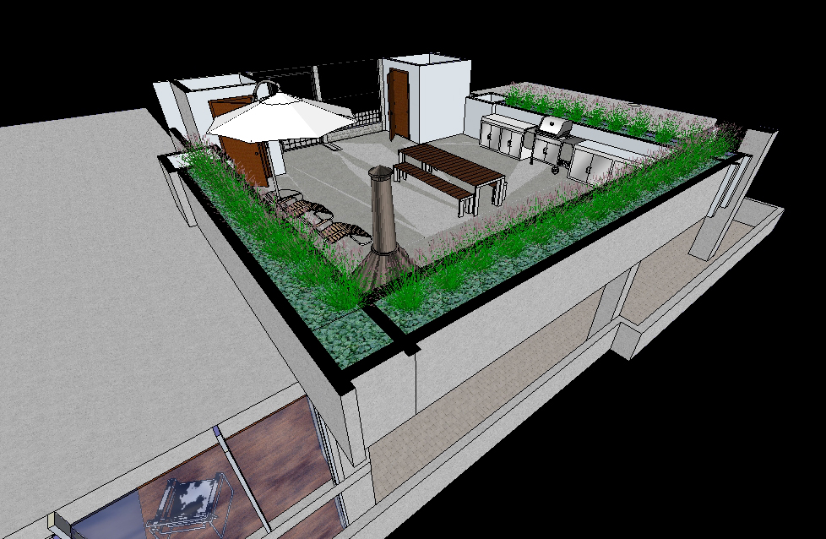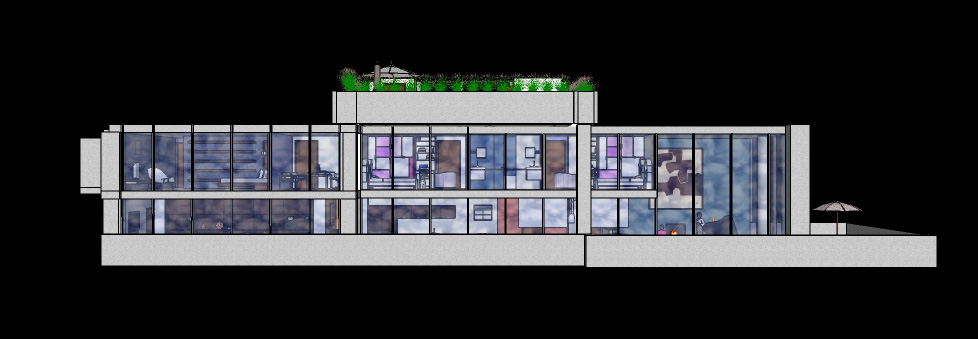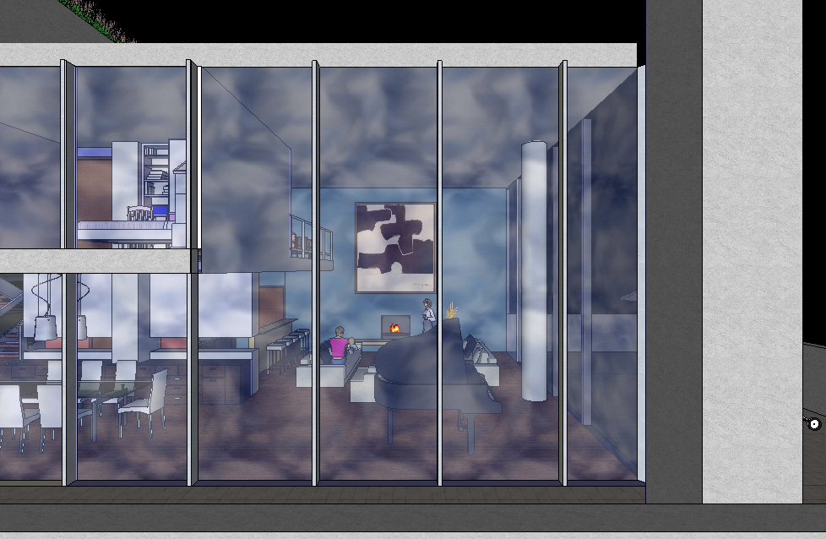Senator's Residence
Design for a residence for a US senator, her husband, a professional pianist, and their two children.
View of the house.
Groundfloor: Floorplan.
1st floor: Art collection.
1st floor: Art collection.
Groundfloor: Main living area.
Groundfloor: Main living area.
Groundfloor: Main living area.
Groundfloor: View of the hallway from the main living area.
Groundfloor: Kitchen.
Groundfloor: Hallway.
Groundfloor: Lounge area.
Img 12 of 22: 2nd floor: Floorplan.
Img 17 of 22: 2nd floor: Master Bedroom.
Img 18 of 22: 2nd floor: Bathroom.
Img 13 of 22: 2nd floor: Children's room.
Img 14 of 22: 2nd floor: Office.
Img 19 of 22: Rooftop Floorplan.
Img 20 of 22: Rooftop.
Img 21 of 22: Side view of the building.
Img 22 of 22: View of the living room from the outside.
The goal of this project was to design and develop a new space for an emerging coffee company in the Seattle area.
View more.
