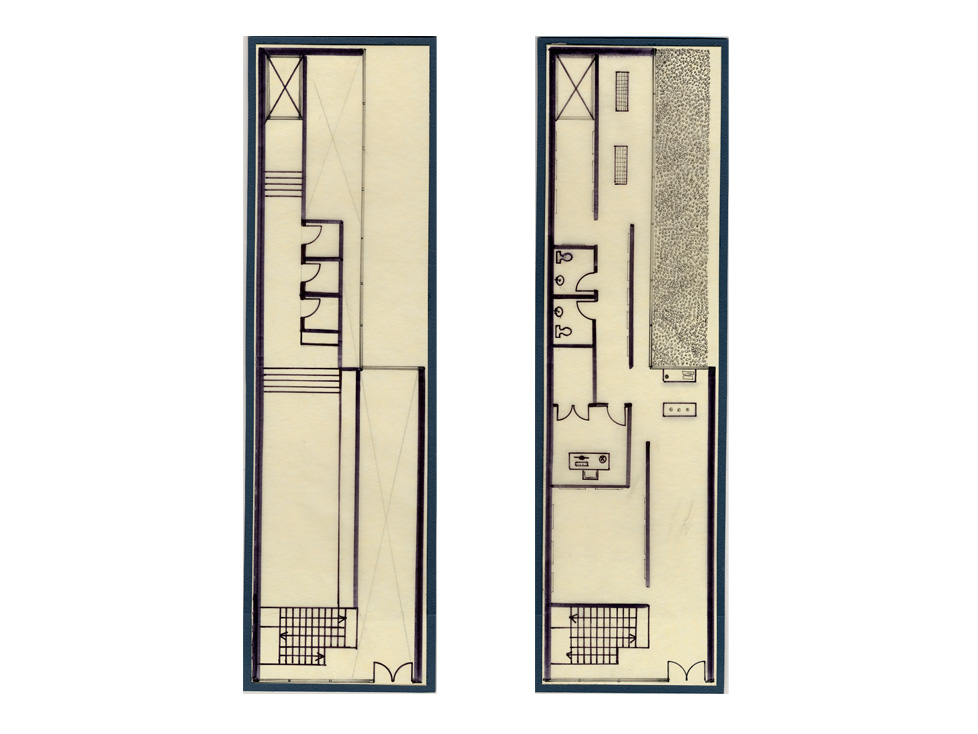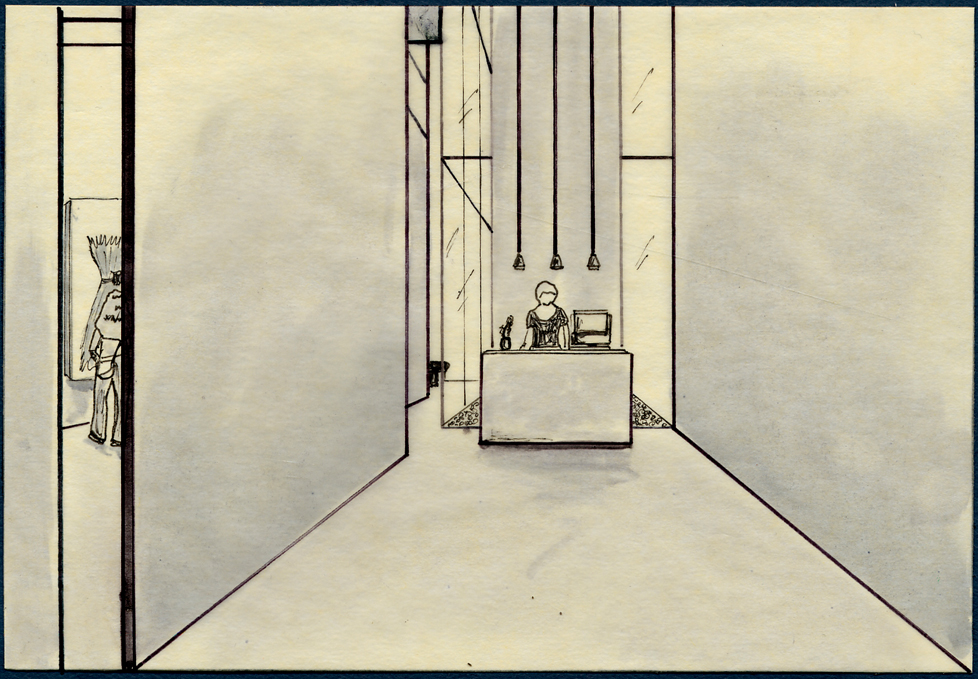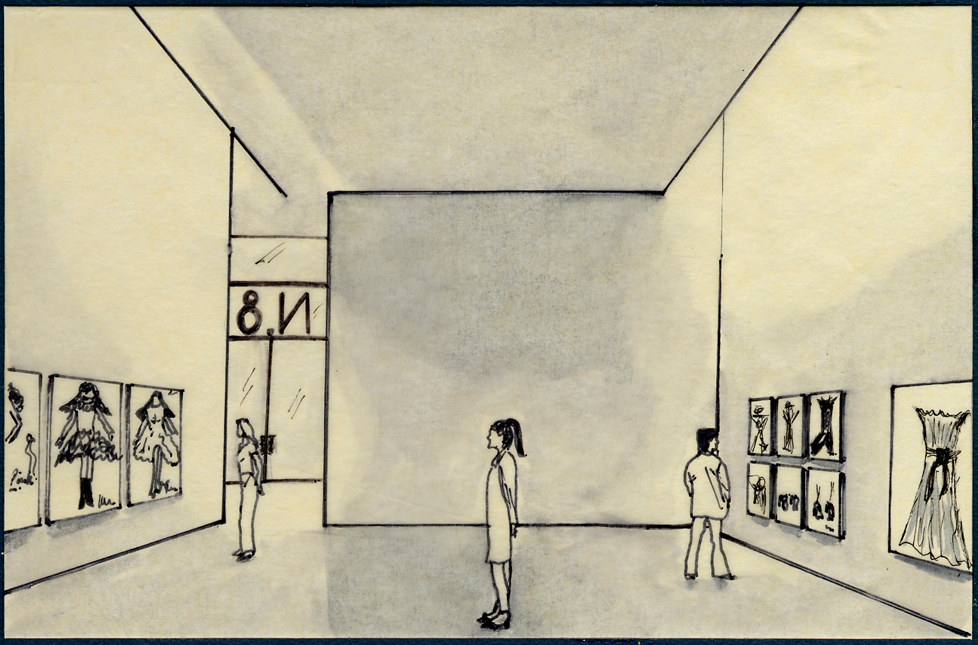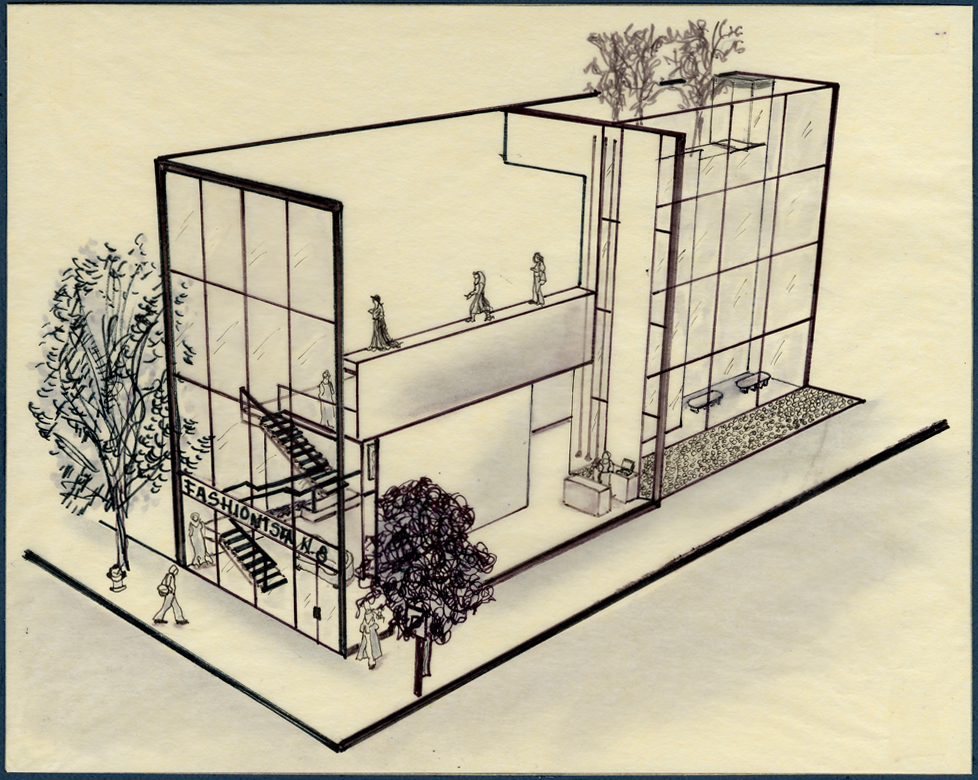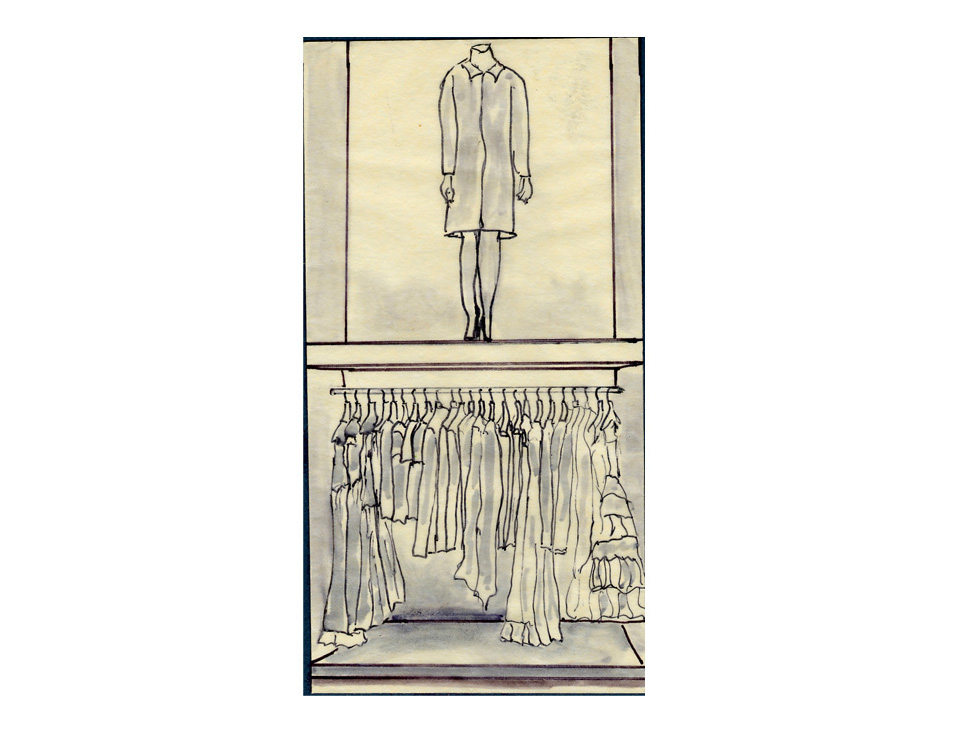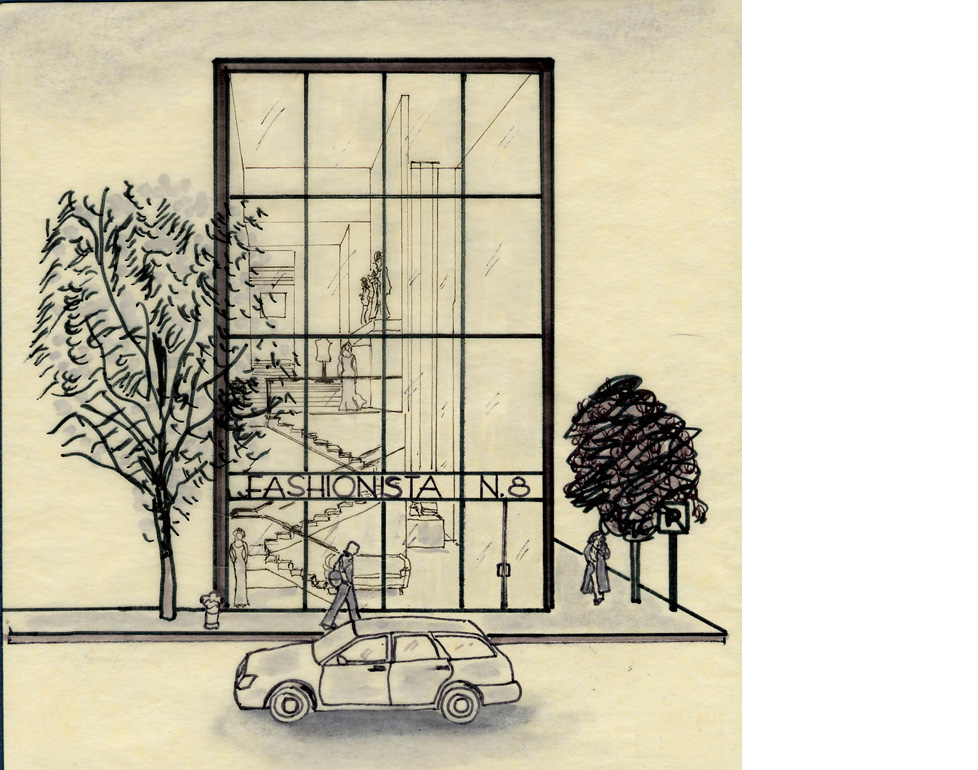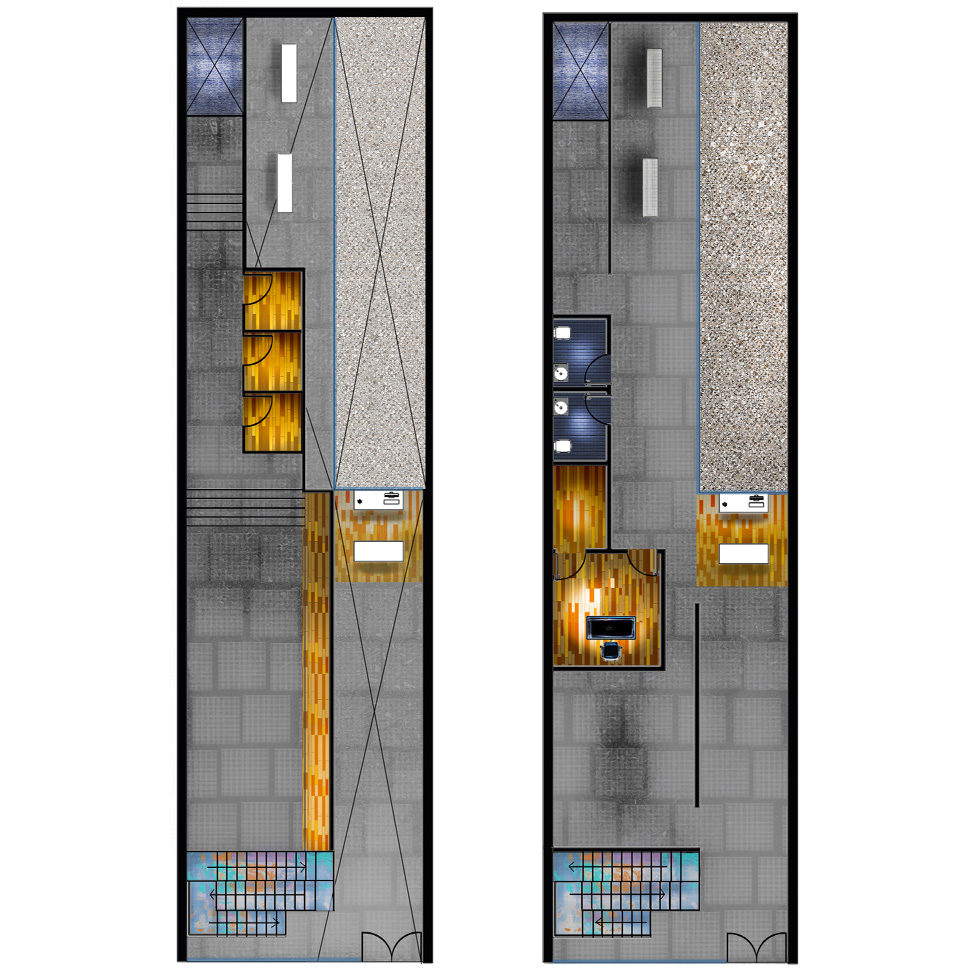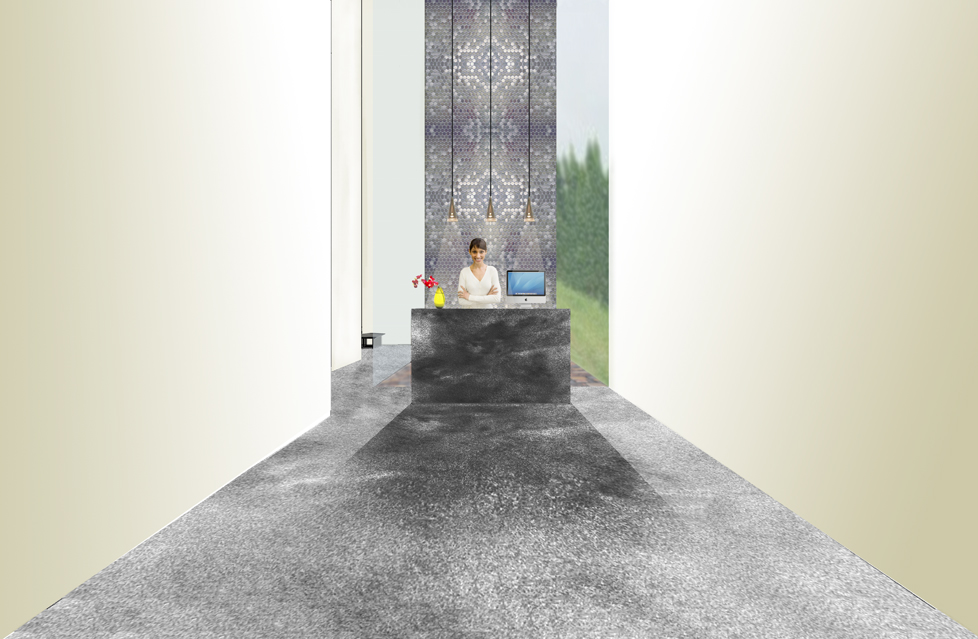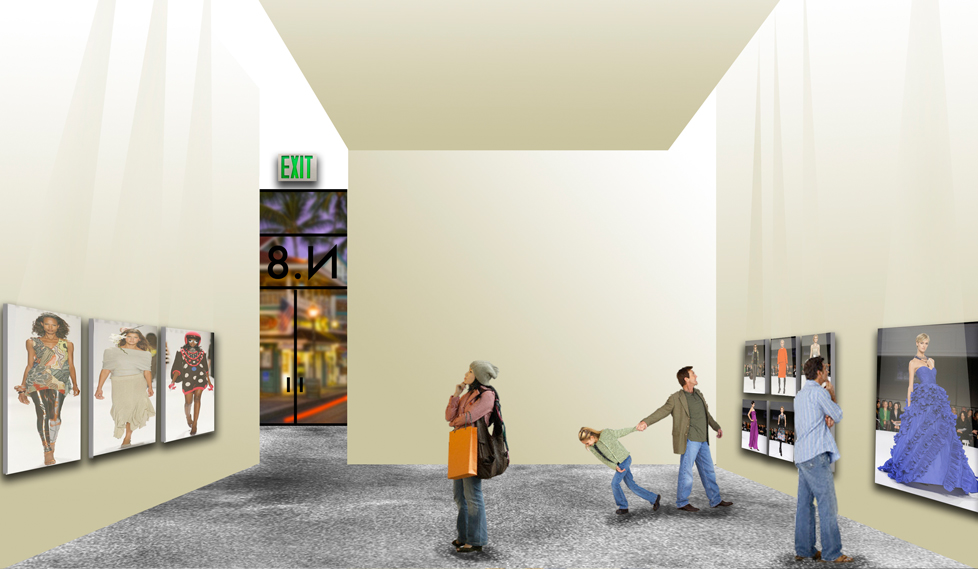Fashion Gallery
The goal of this project at Bellevue College was to design a gallery space. The project had to be completed in one day.
Floor Plans.
Sketch of the reception area.
Main exhibition space.
Birdseye view of the building.
Detail of the exhibition space.
Perspective of the building.
Renderings of the floor plans.
Rendering of the reception area.
Rendering of the main gallery.
By the year 2030, we will have a much greater reliance on recycled materials and clients will be environmentally conscious. Thus, all the materials used in the construction and design are recycable.
View more.
