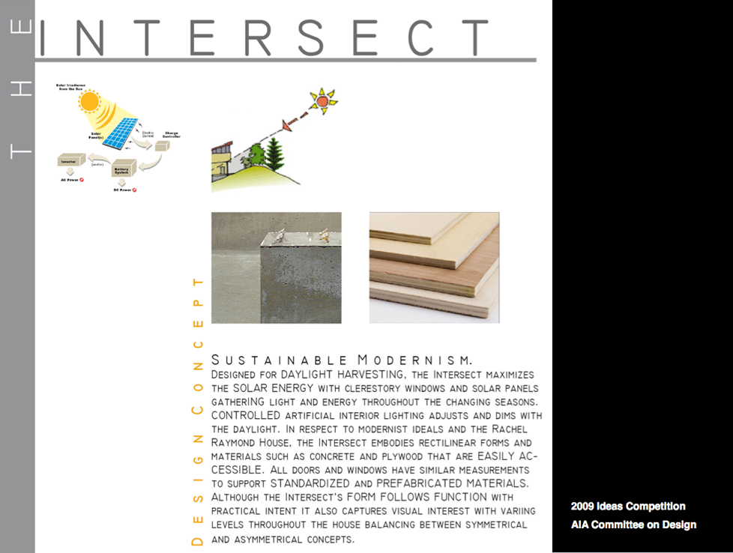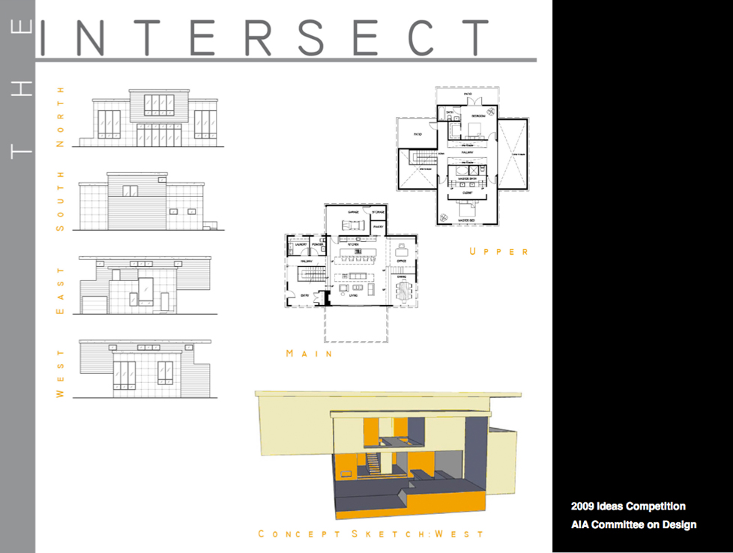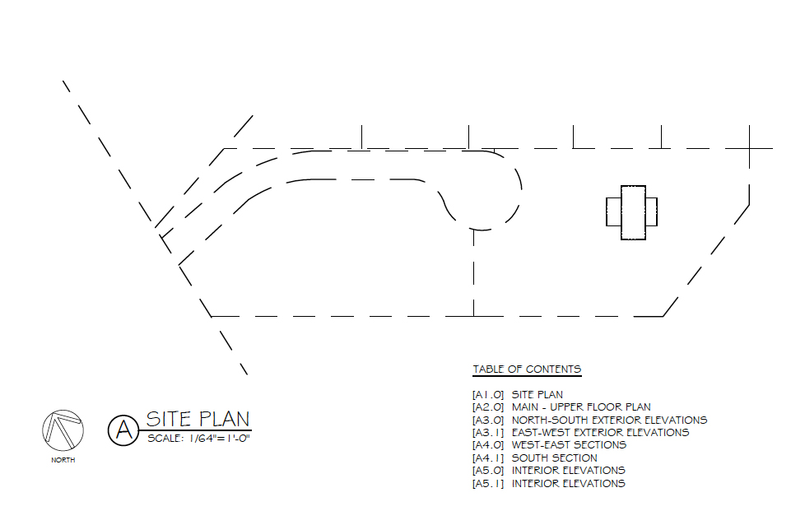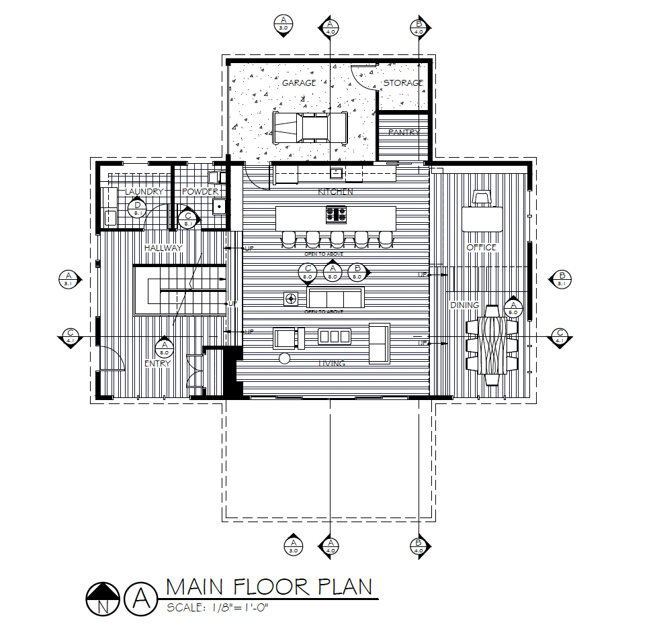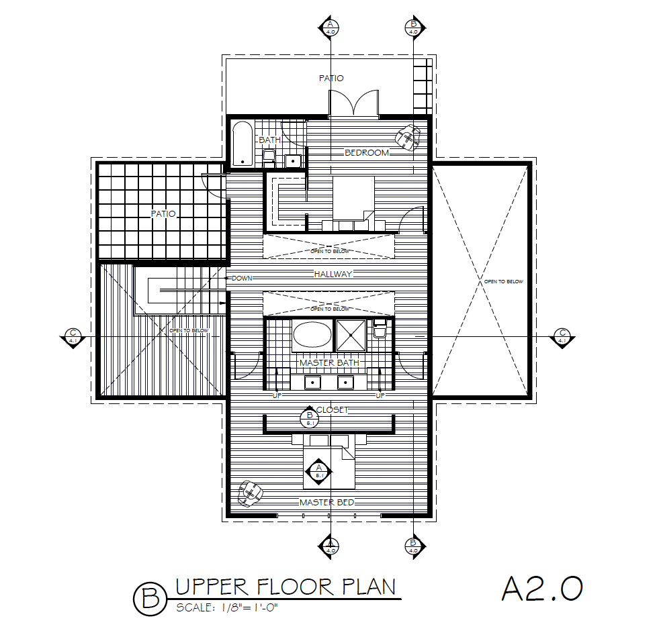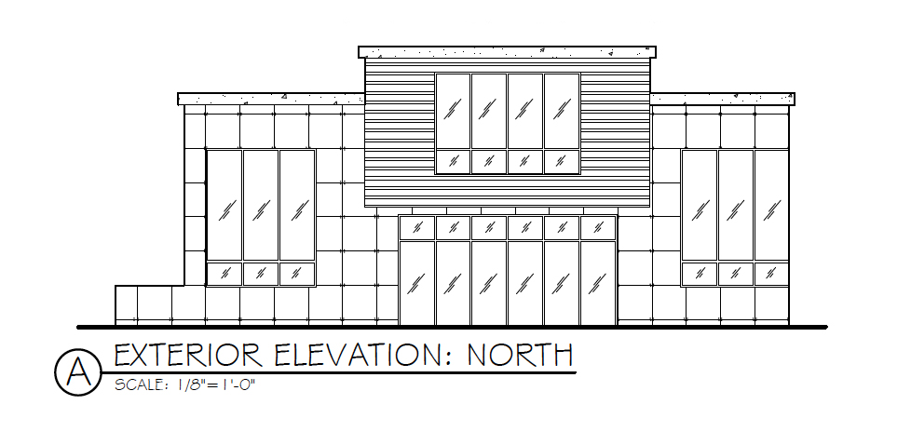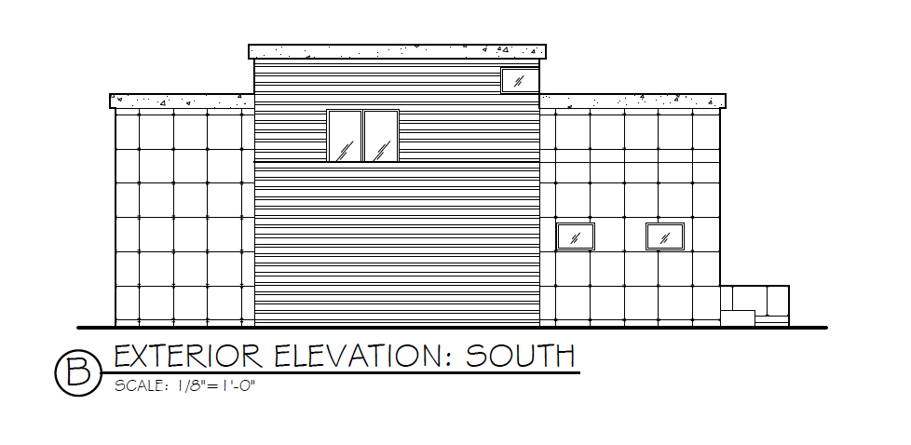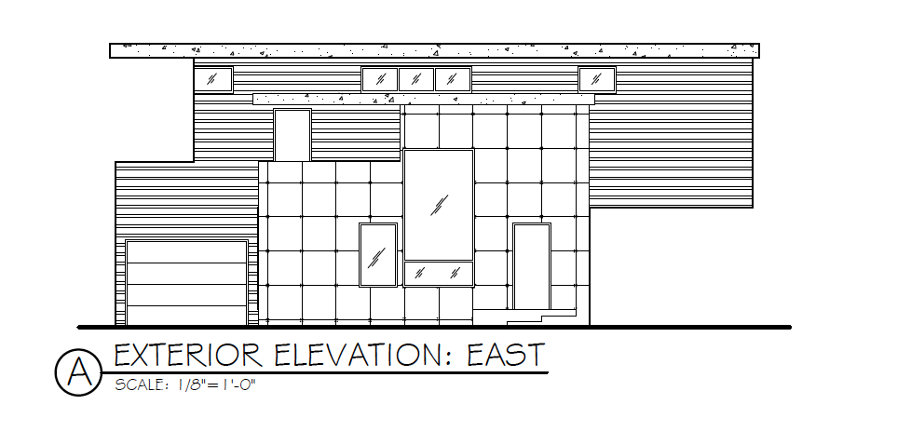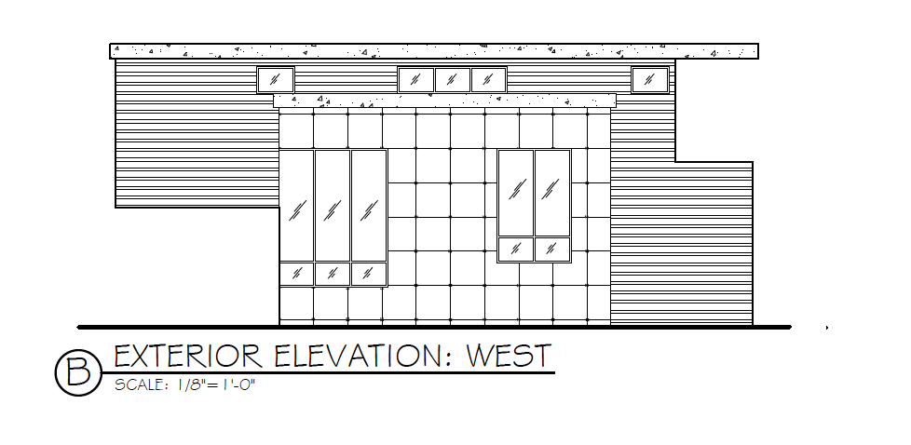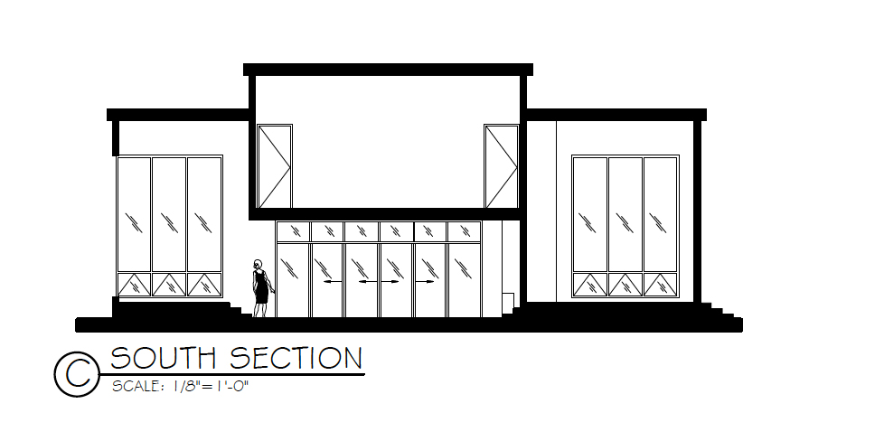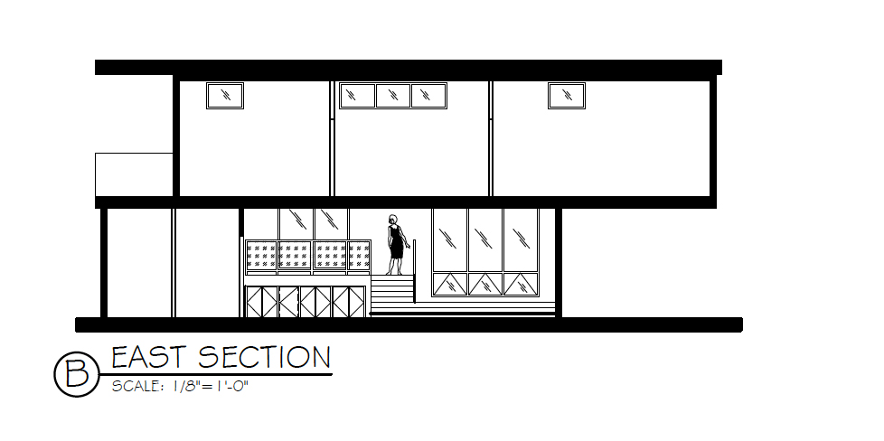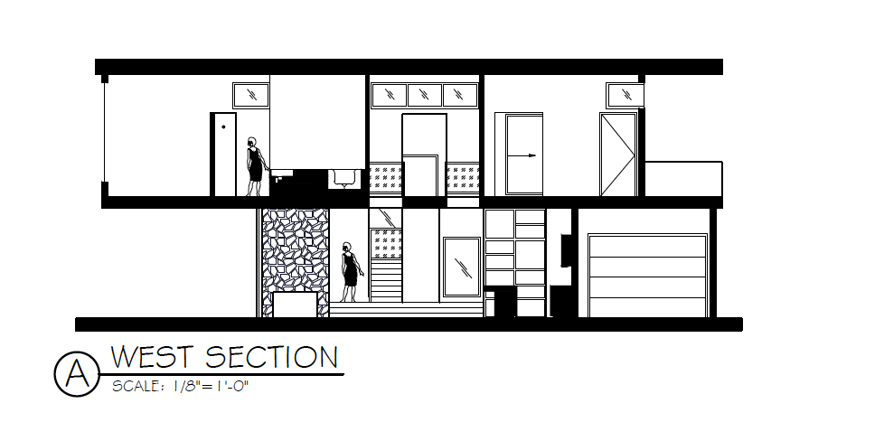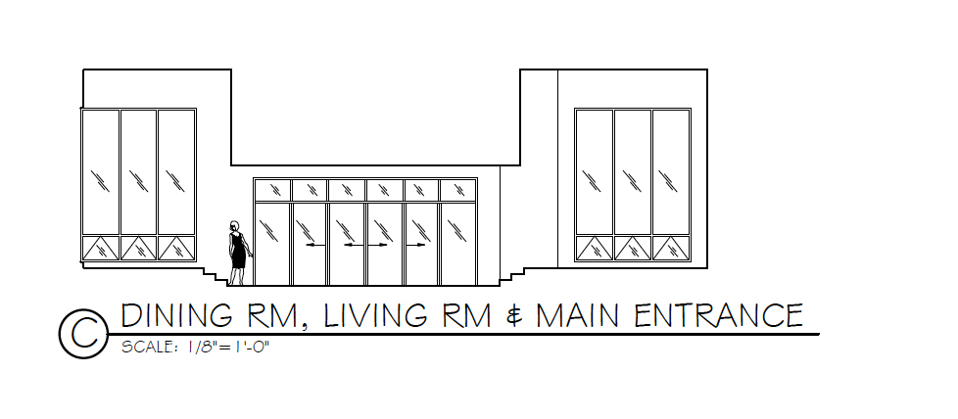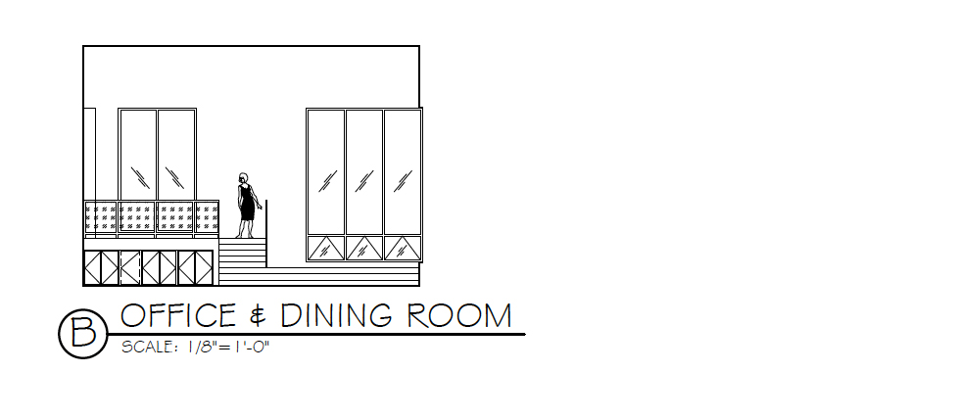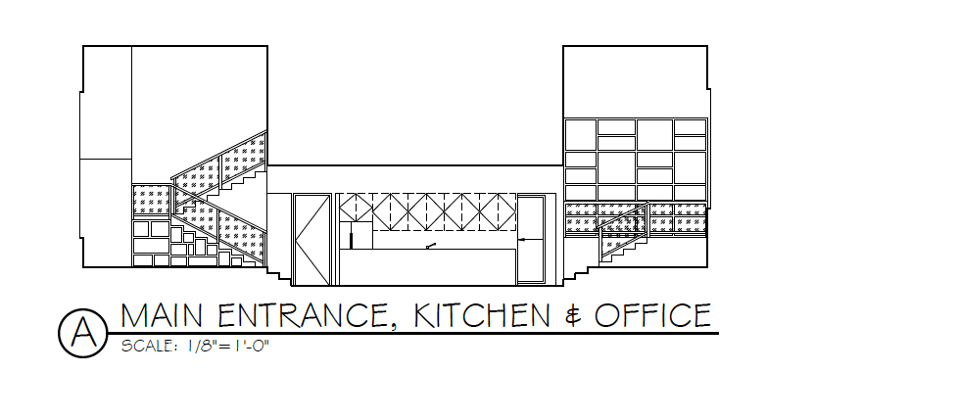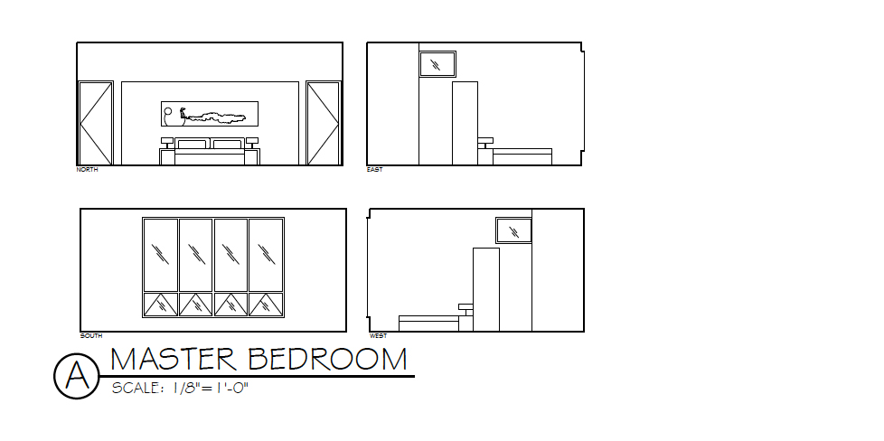2009 IDEAS Competition | AIA Committee on Design
Design Concept: Sustainable Modernism. Designed for daylight harvesting, The Intersect maximizes the solar energy with clerestory windows and solar panels gathering light and energy throughout the changing seasons. Controlled artificial interior lighting adjusts and dims with the daylight. In respect to modernist ideals and the Rachel Raymond House, The Intersect embodies rectilinear forms and materials such as concrete and plywood that are easily accessible. All doors and windows have similar measurements to support standardized and prefabricated materials. Although The Intersect's form follows function with practical intent, it also captures visual interest with varying levels throughout the house balancing between symmetrical and asymmetrical concepts.
Project Book: Page 1.
Project Book: Page 2.
Site Plan.
Main floor plan.
Upper floor plan.
Exterior elevation: North.
Exterior elevation: South.
Exterior elevation: East.
Exterior elevation: West.
South section.
East section.
West section.
Dining room, living room, and main entrance.
Office and dining room.
Main entrance, kitchen, and office.
Powder room.
Laundry room.
Master bedroom.
Master bathroom.
