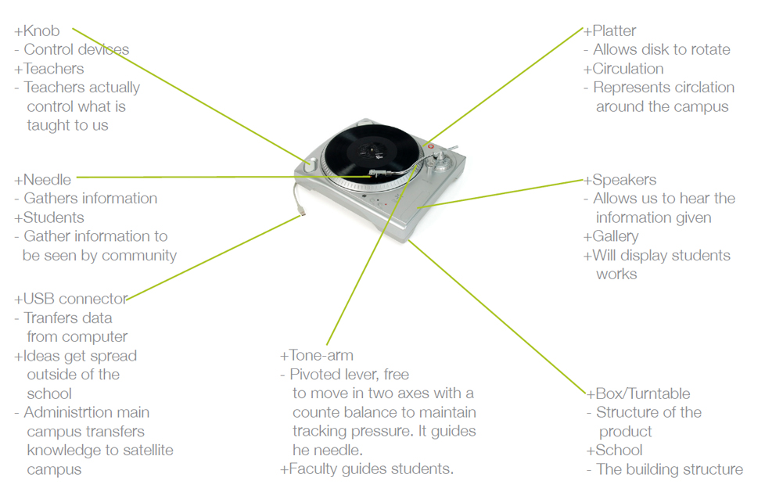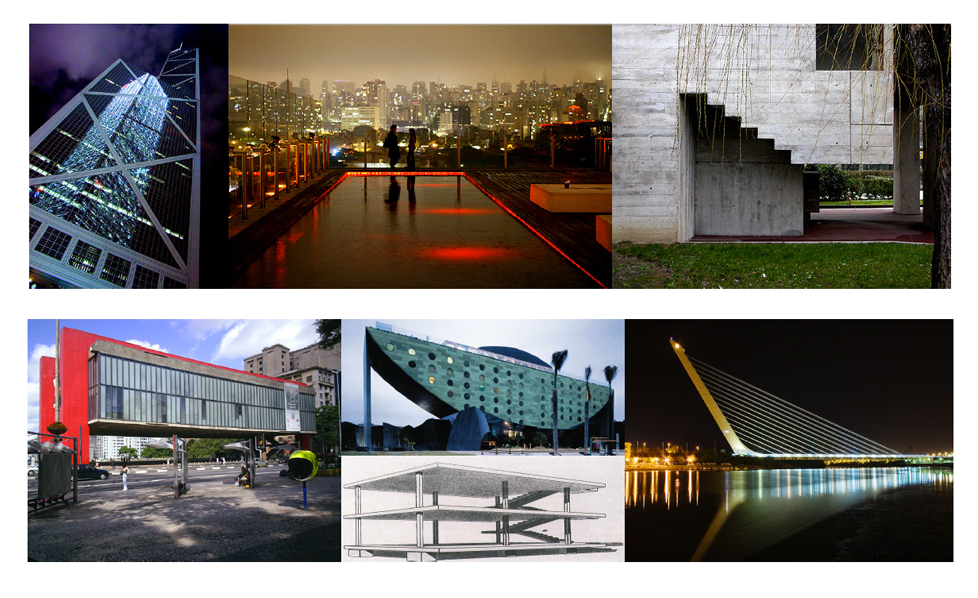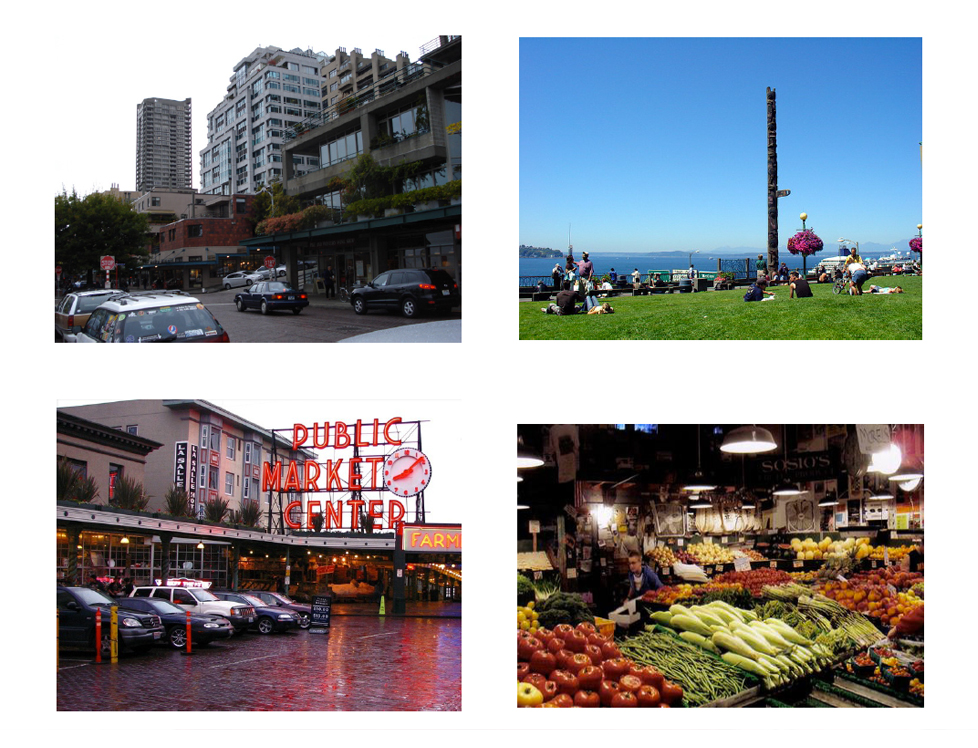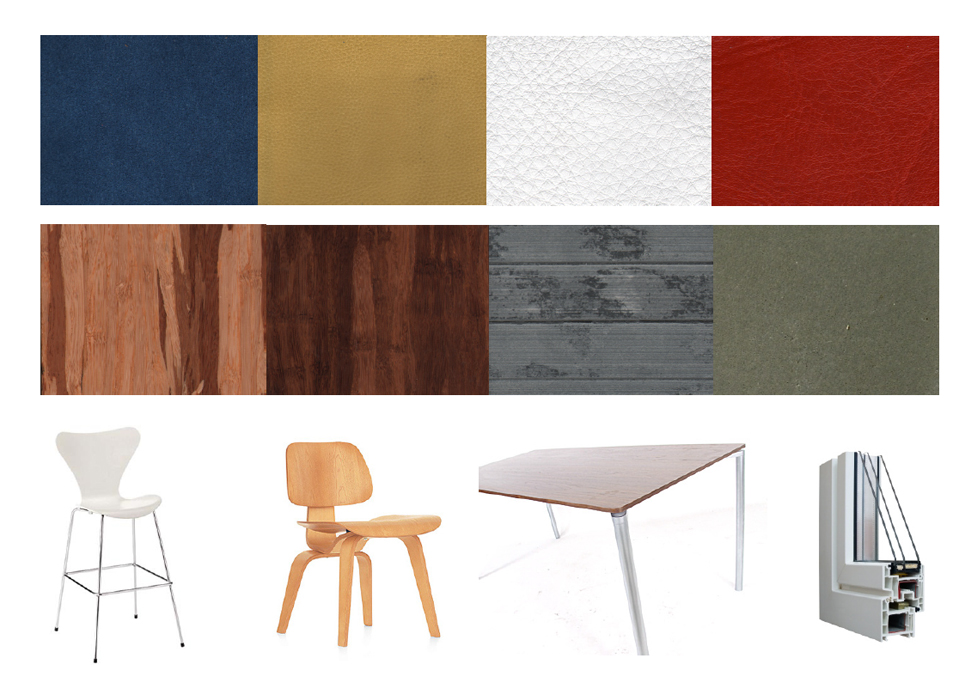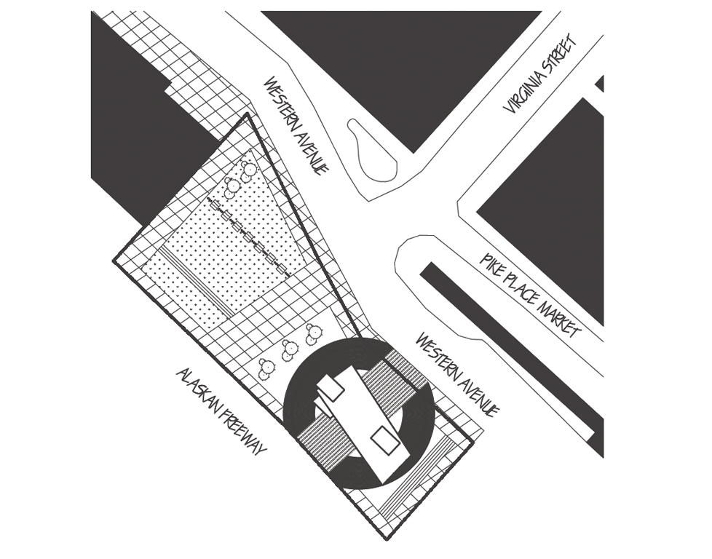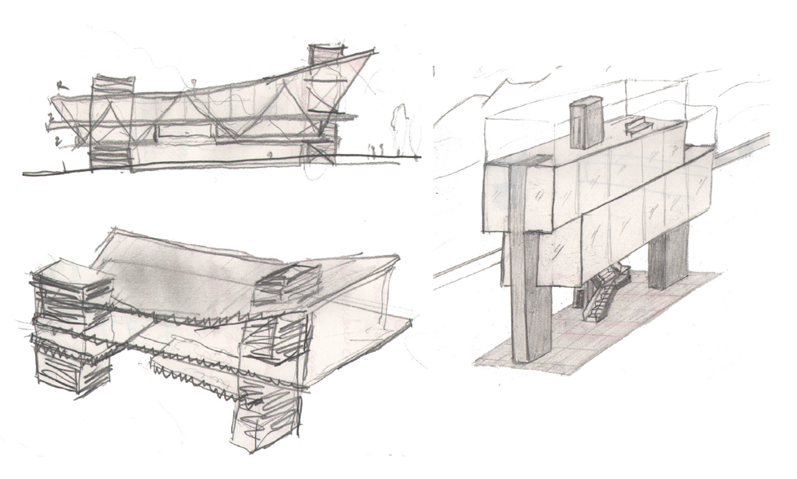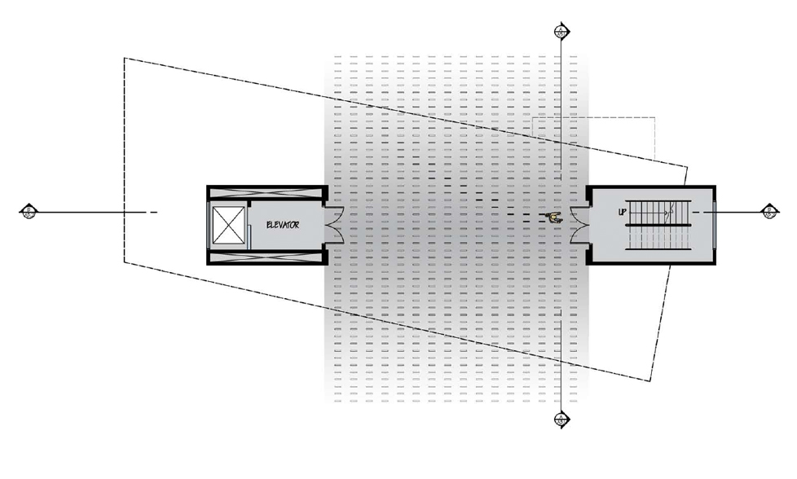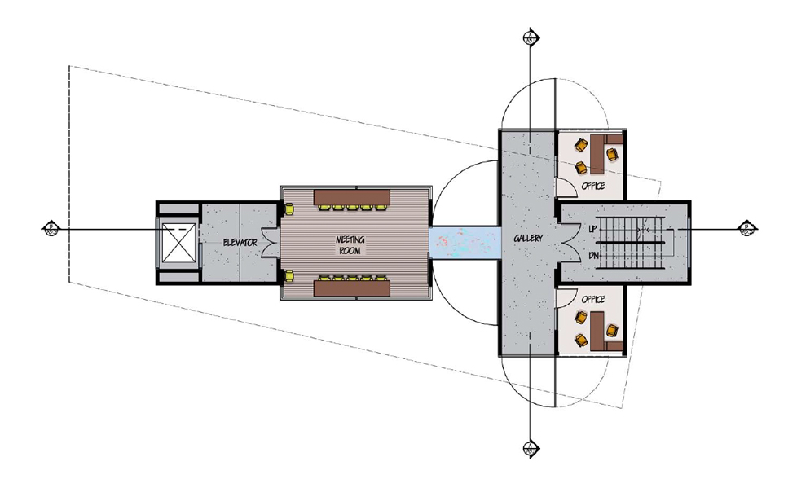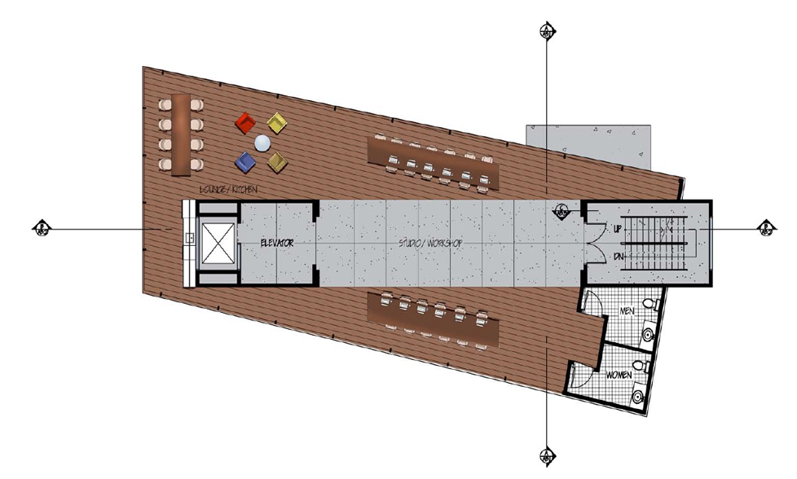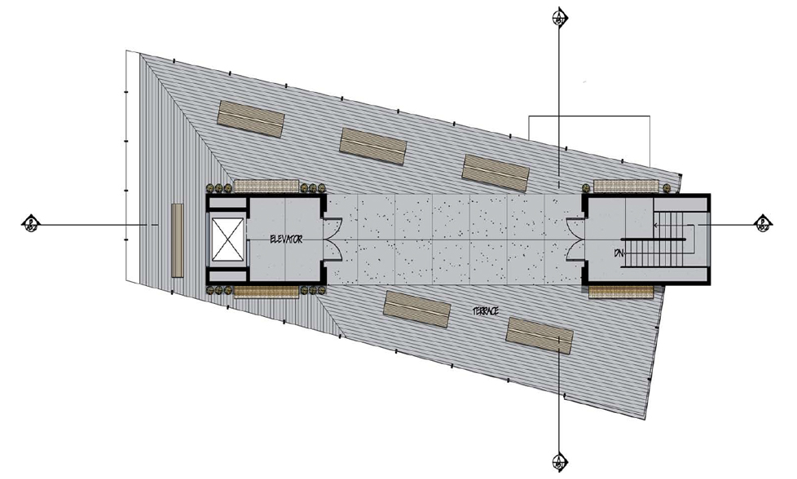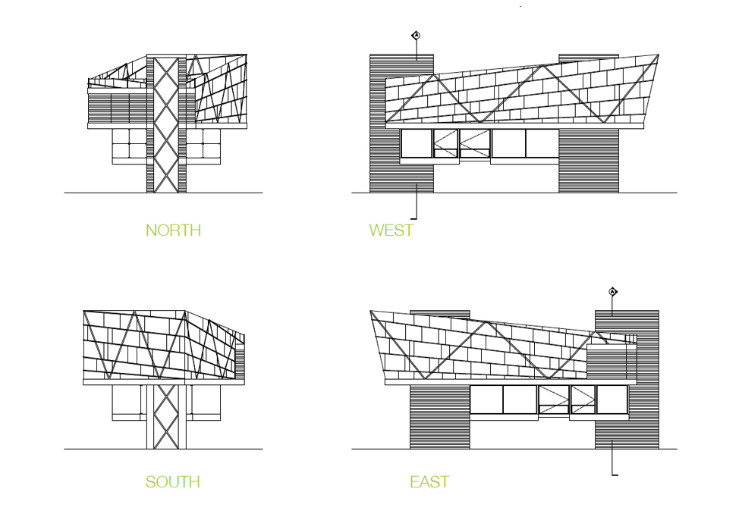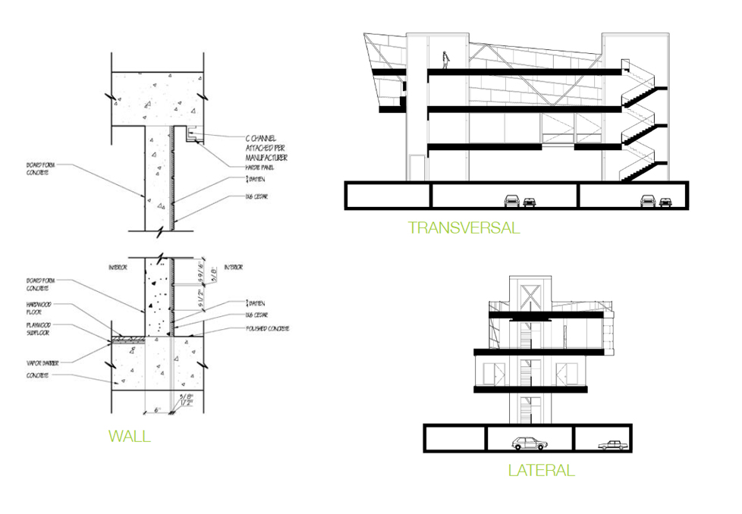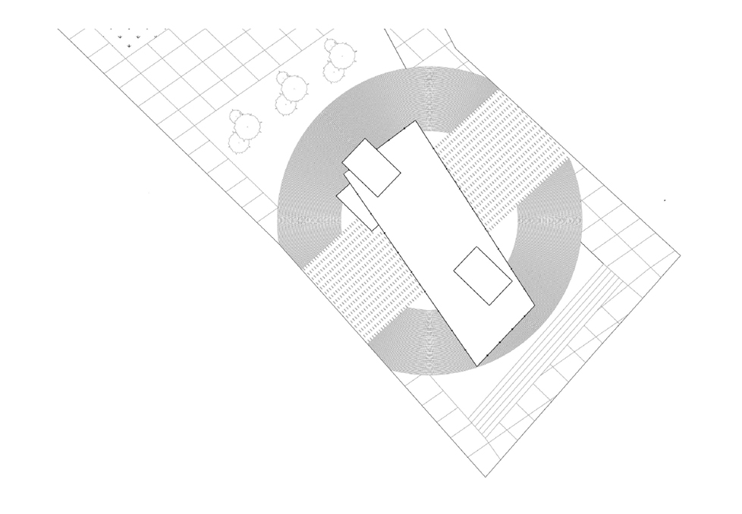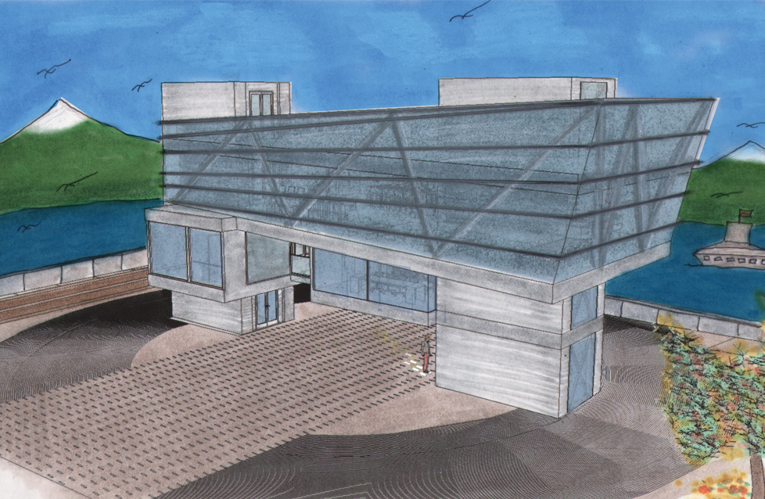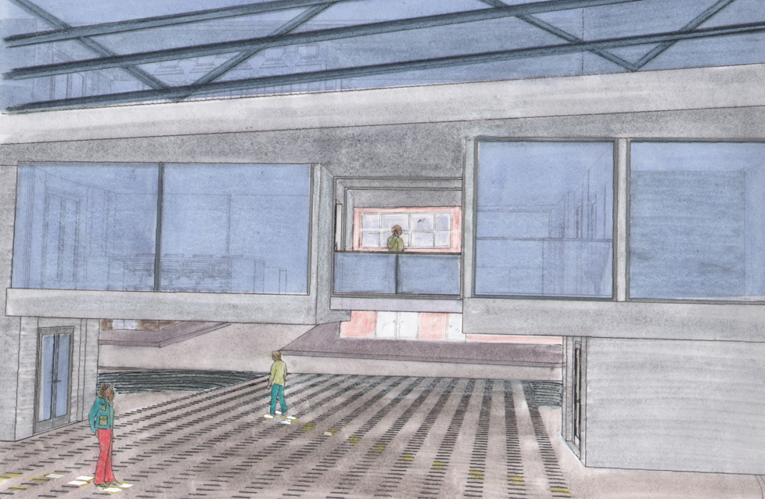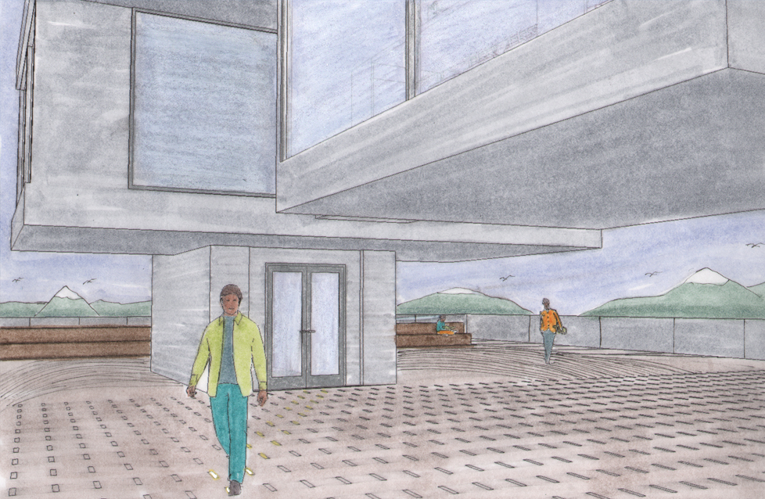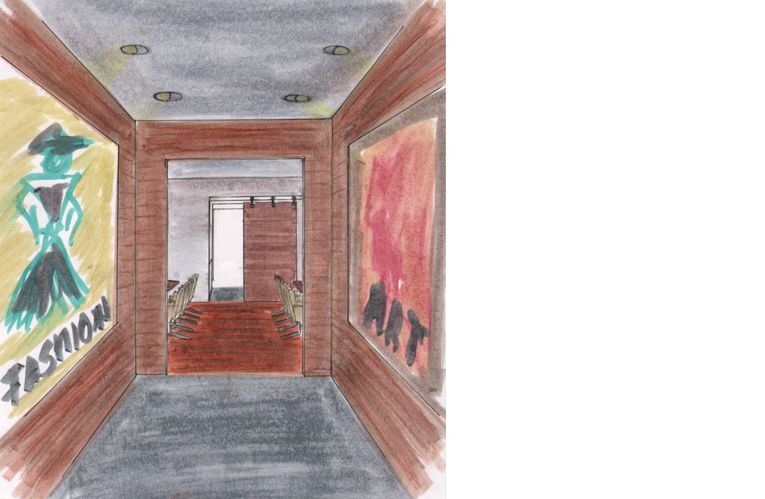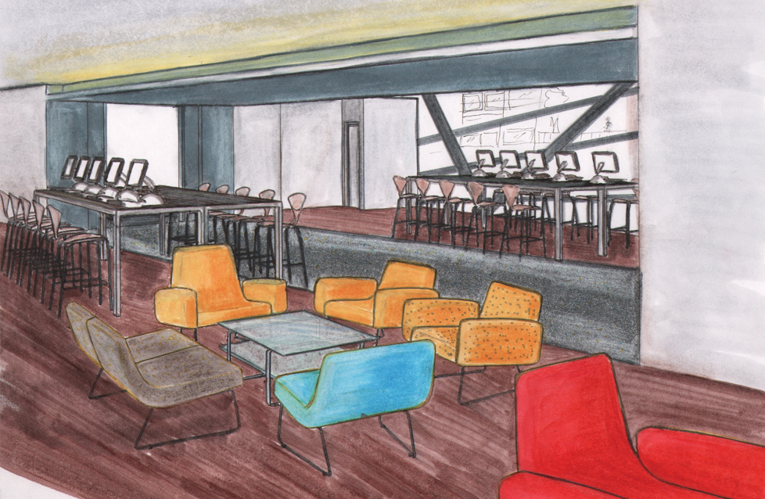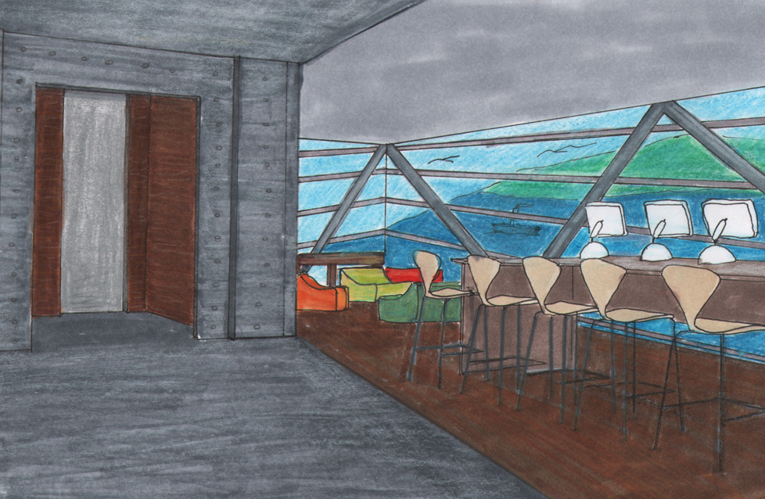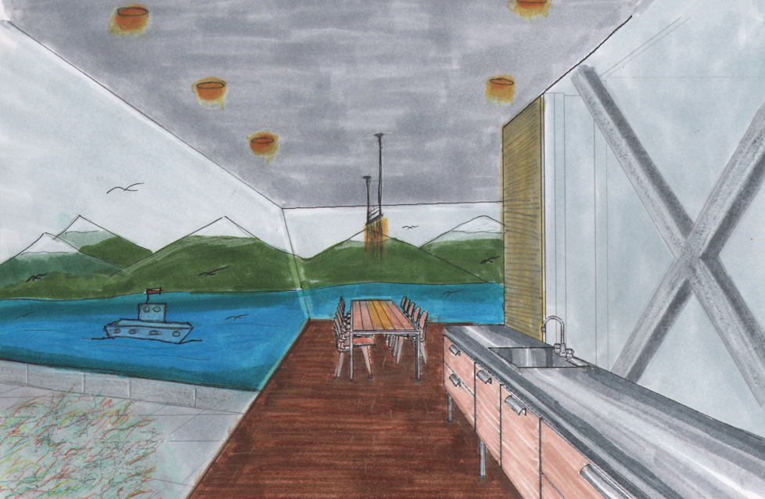AIS Satellite Campus
Satellite campus for the Art Institute of Seattle. Goal was to create a space for students from different programs to collborate on cross-disciplinary projects.
Symbolism diagram.
Inspiration.
Site photos.
Materials and furniture.
Site plan.
Sketches.
Ground floor.
2nd floor.
Workshop.
Terrace.
Elevations.
Sections.
Roof plan.
AIS Satellite Campus.
Outside view of the 1st floor. The lights in the floor light up as people walk across them.
Ground floor: Entrance.
2nd floor entrance from elevator.
3rd floor workshop.
3rd floor workshop.
3rd floor: kitchen.
The goal of this project was to open up the bathroom by rearranging the bathroom layout to make it pleasing to the eye and comfortable to use.
View more.
